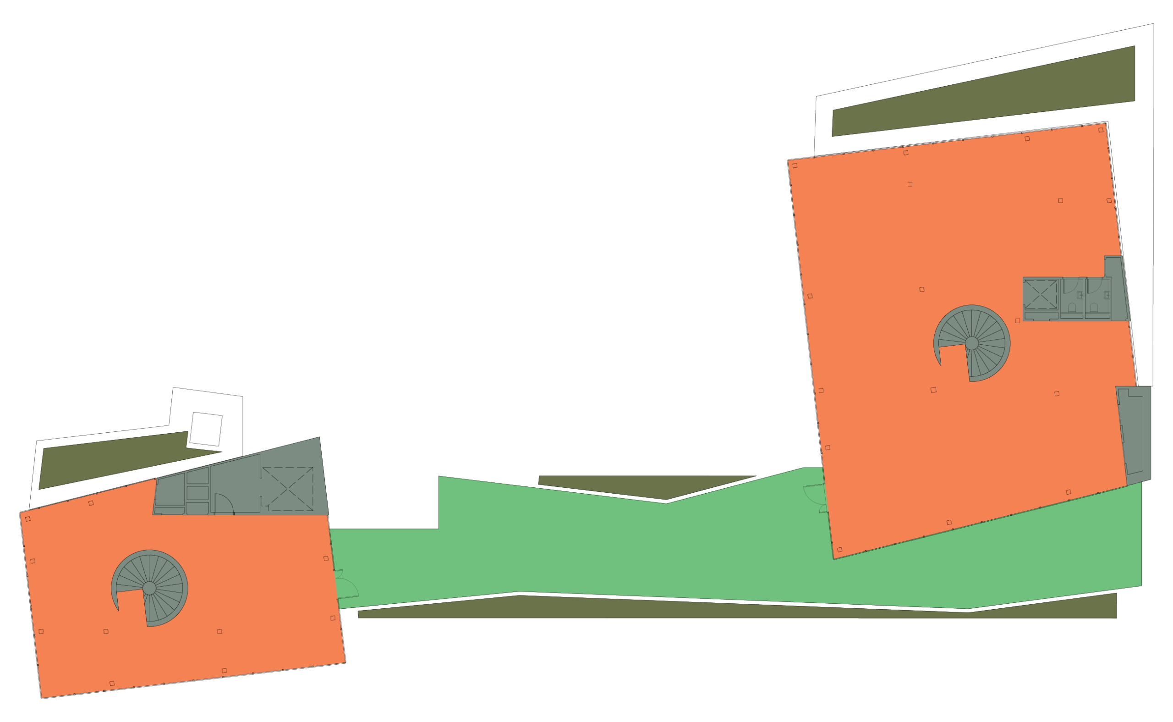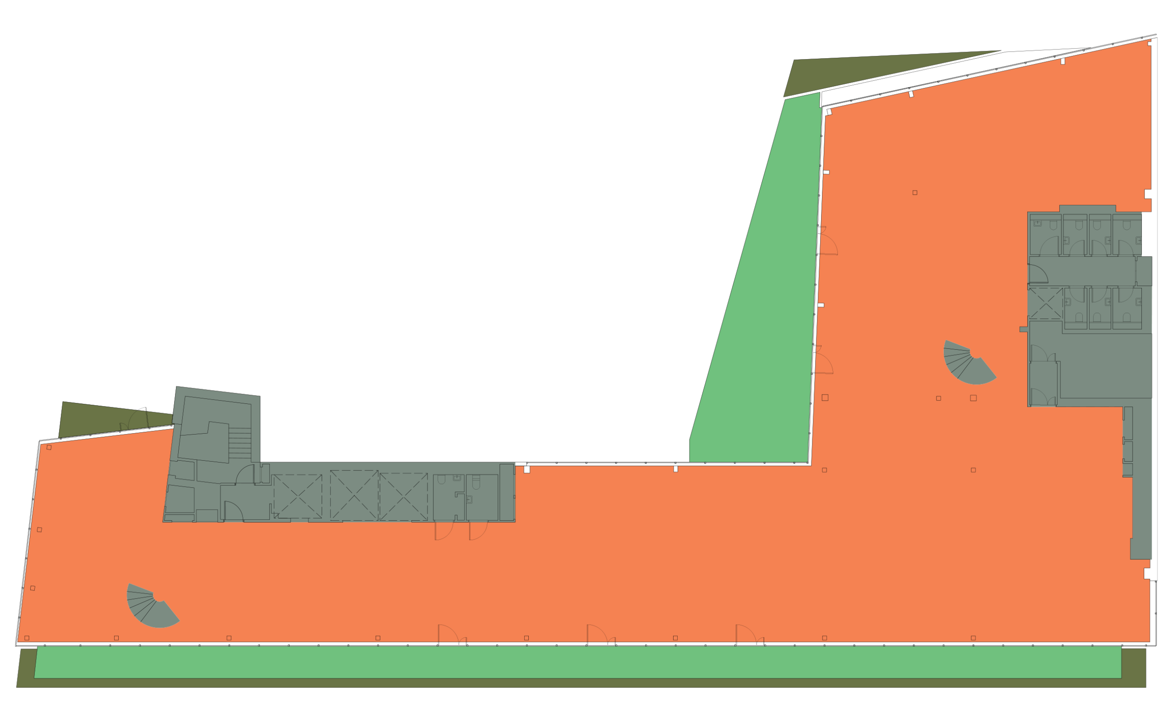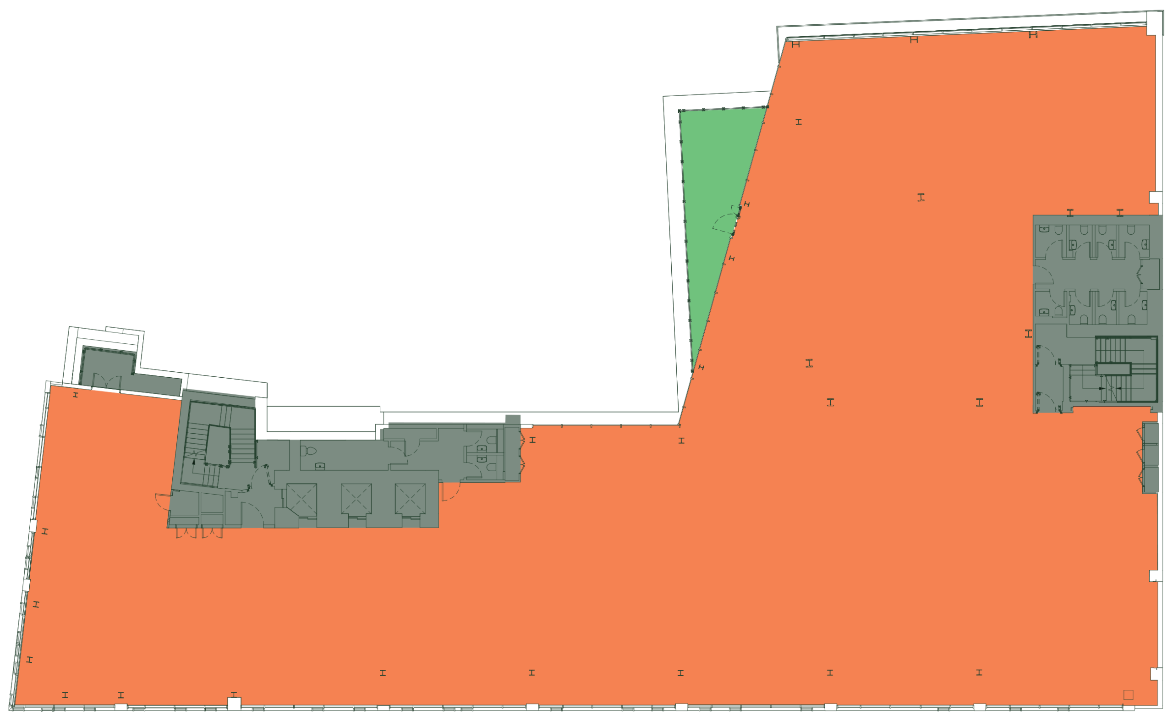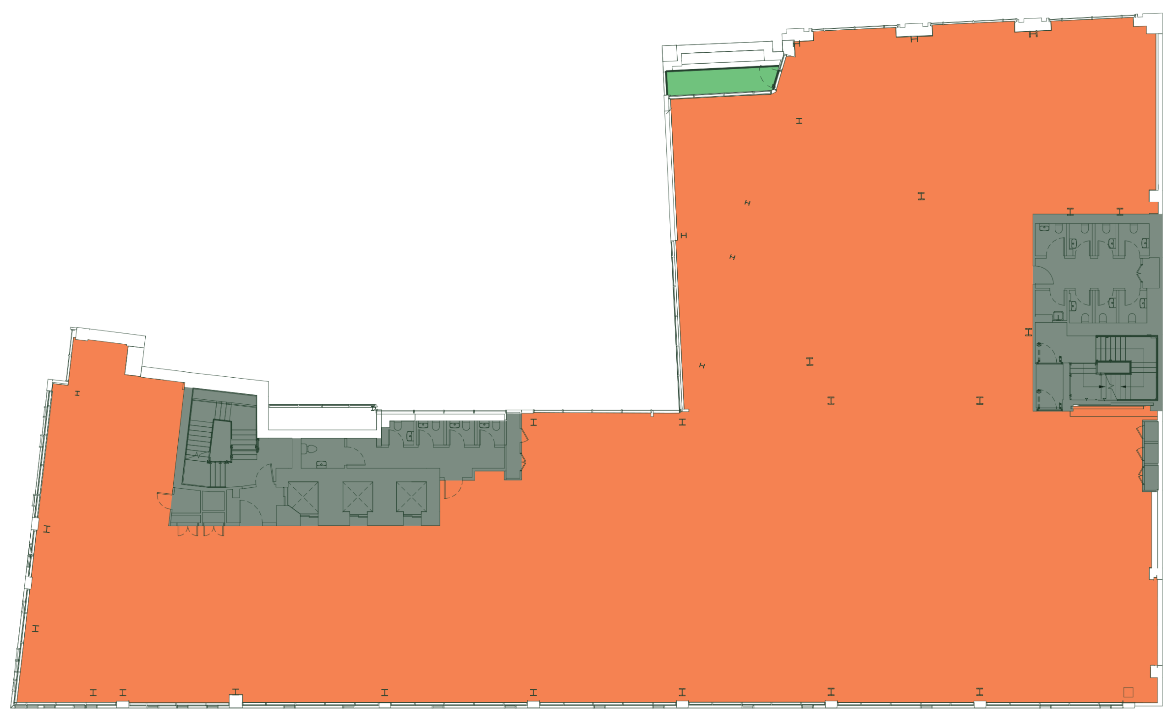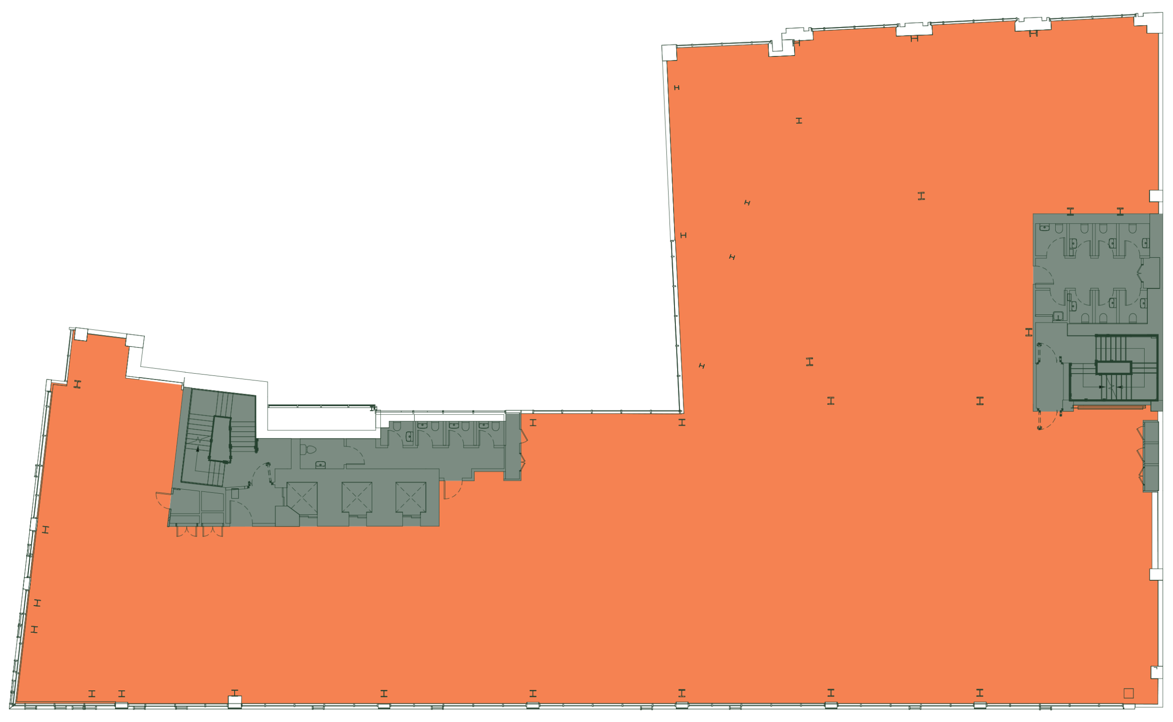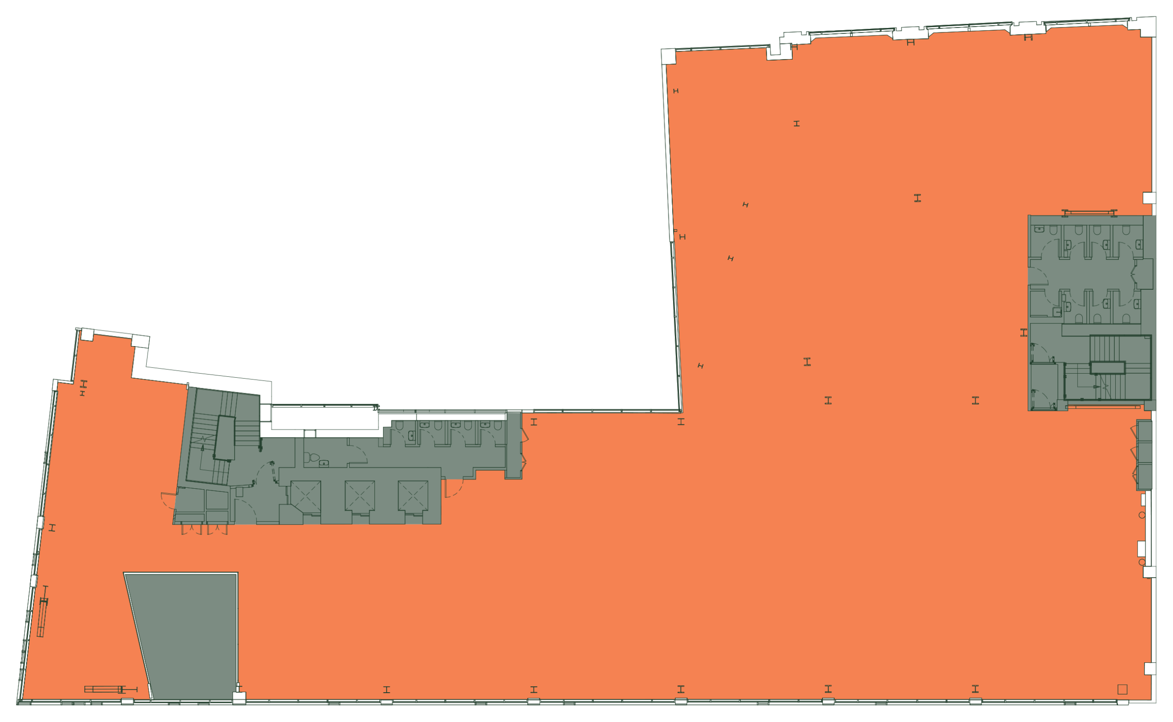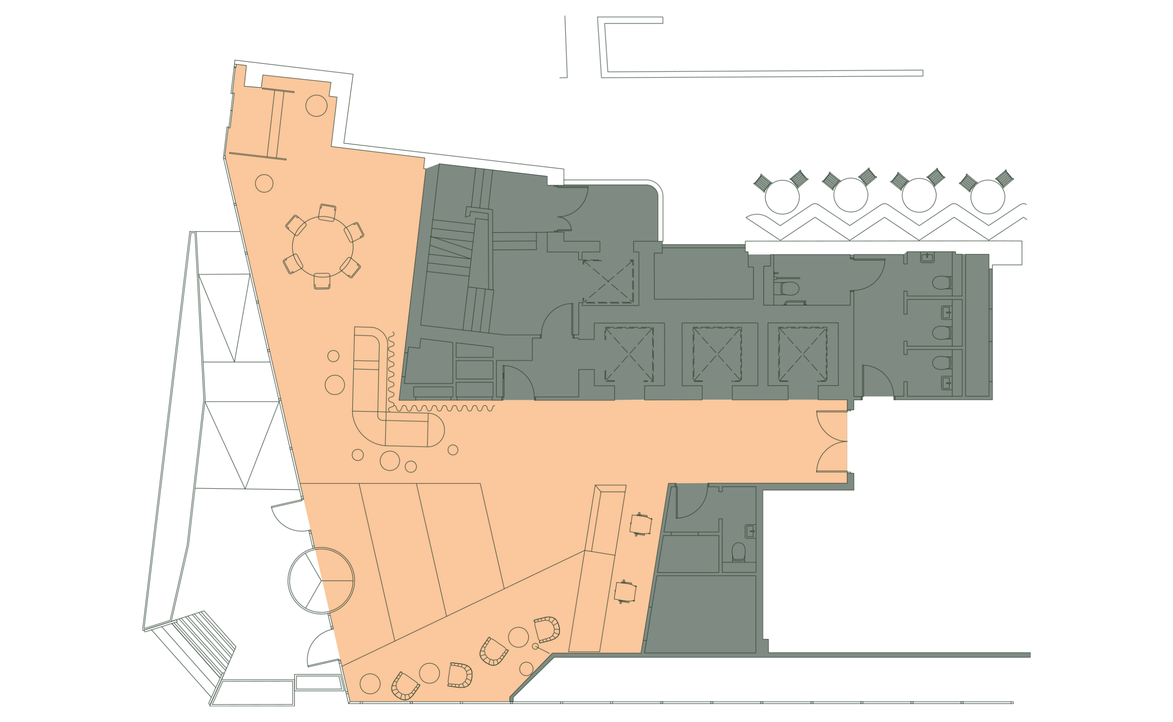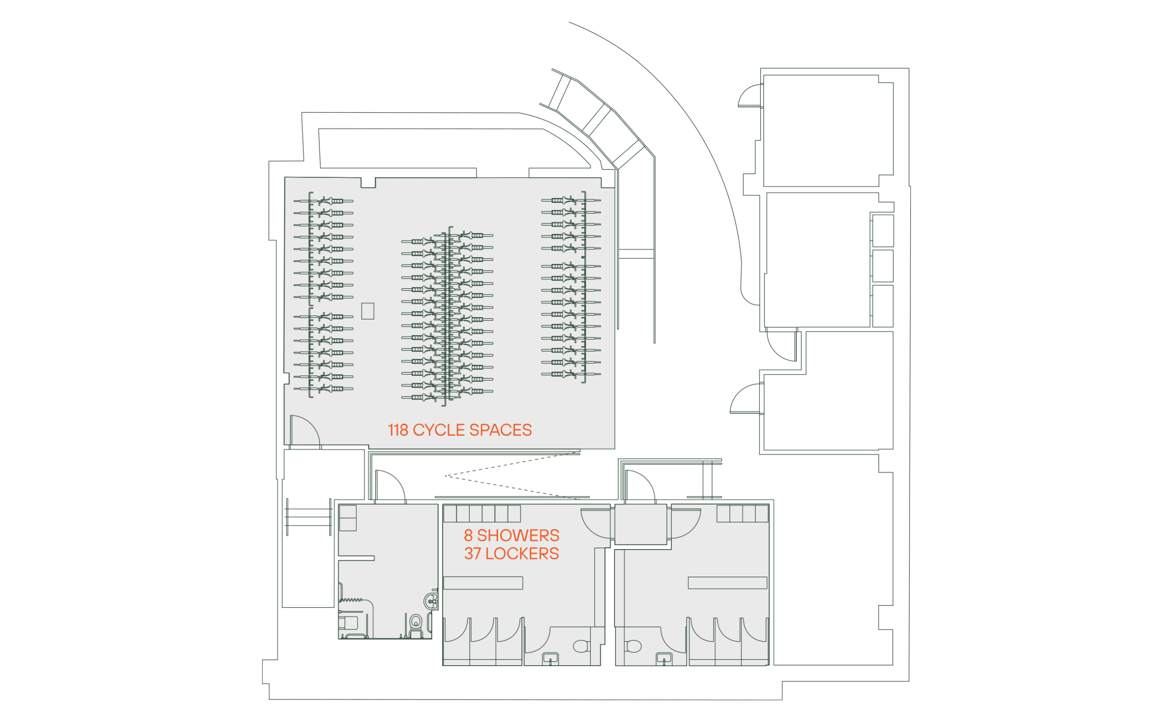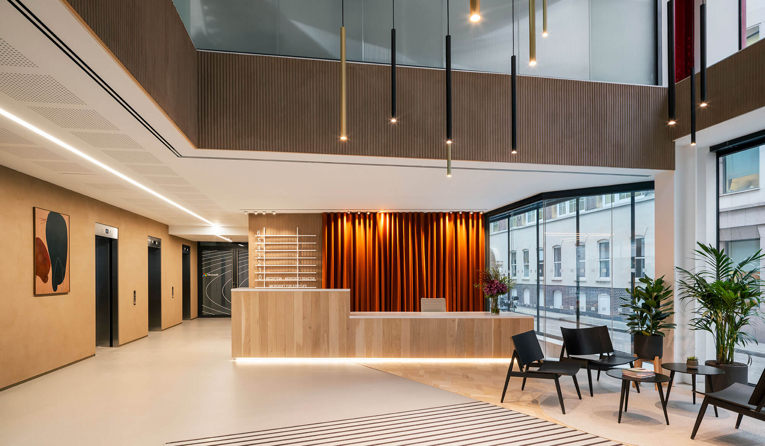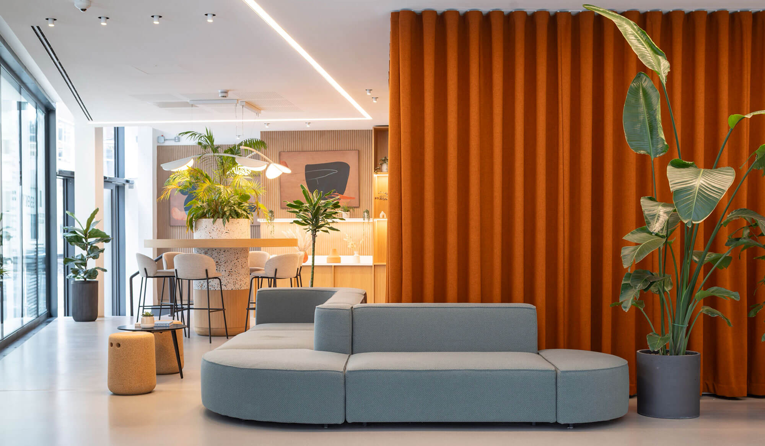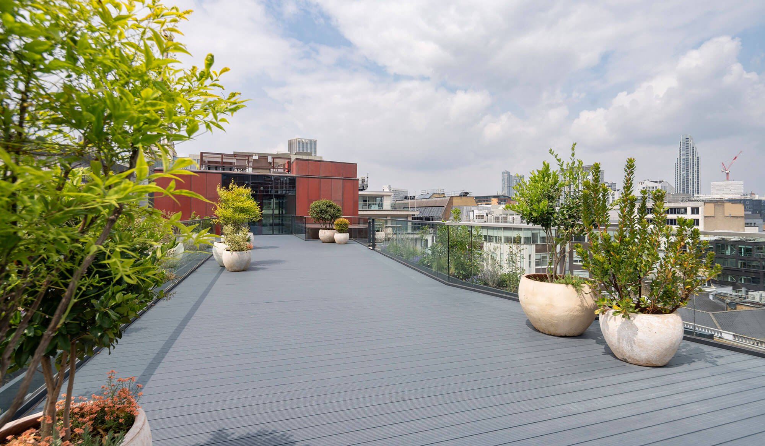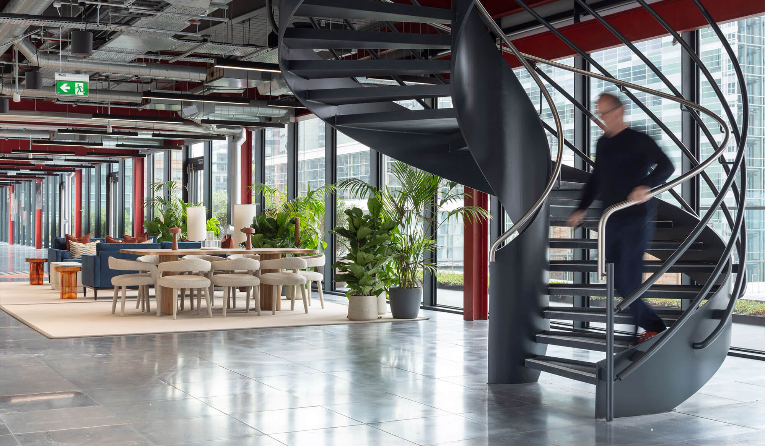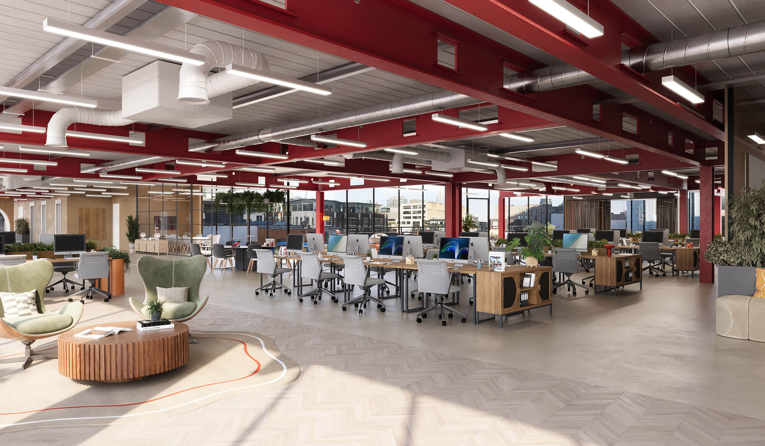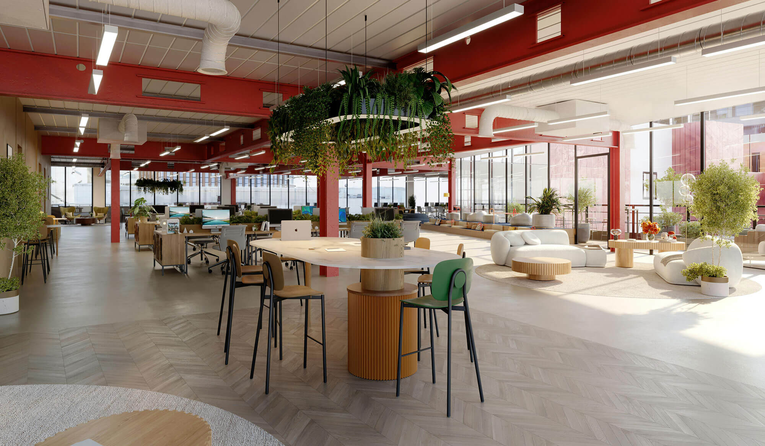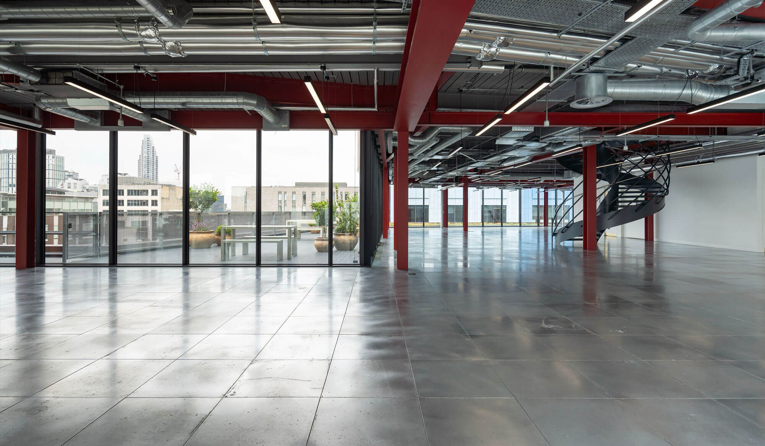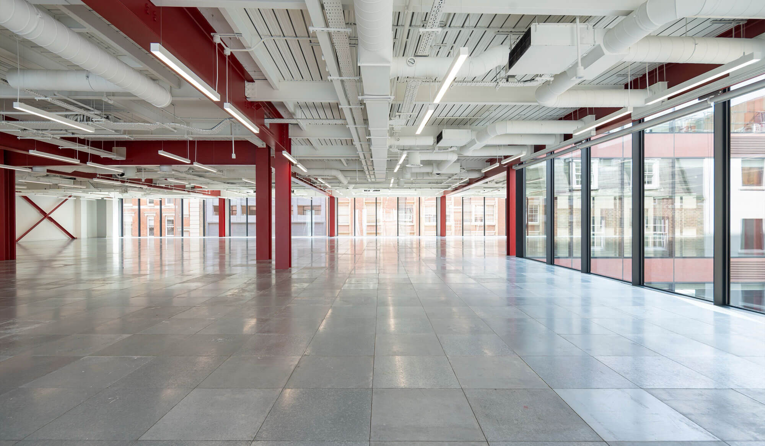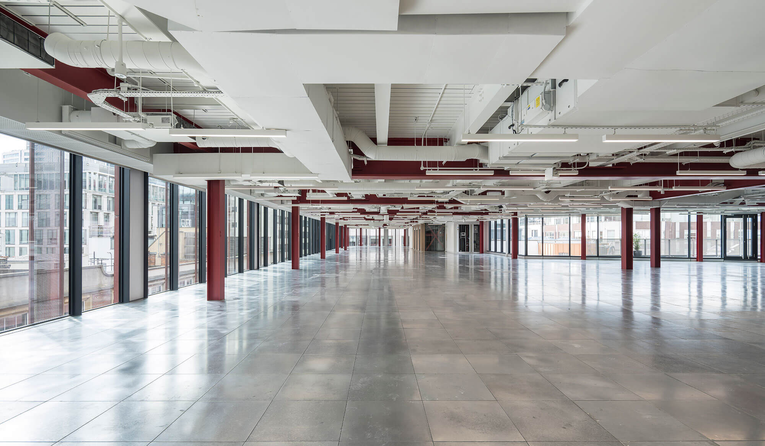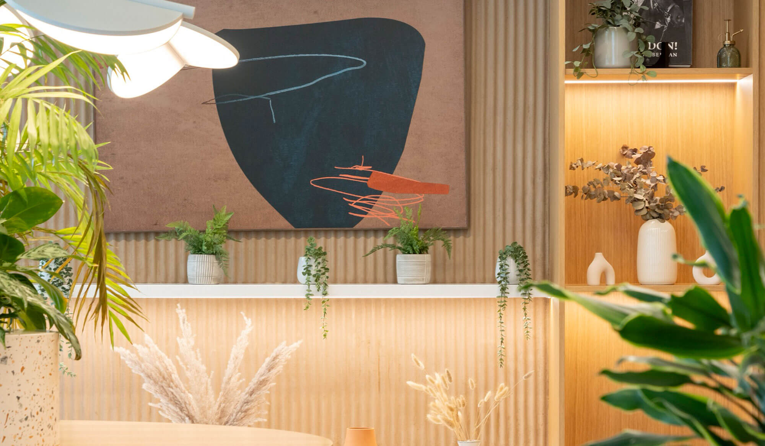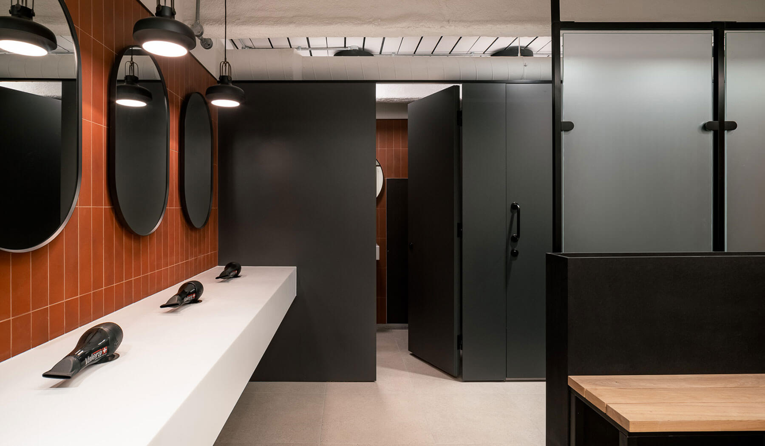Downloads:
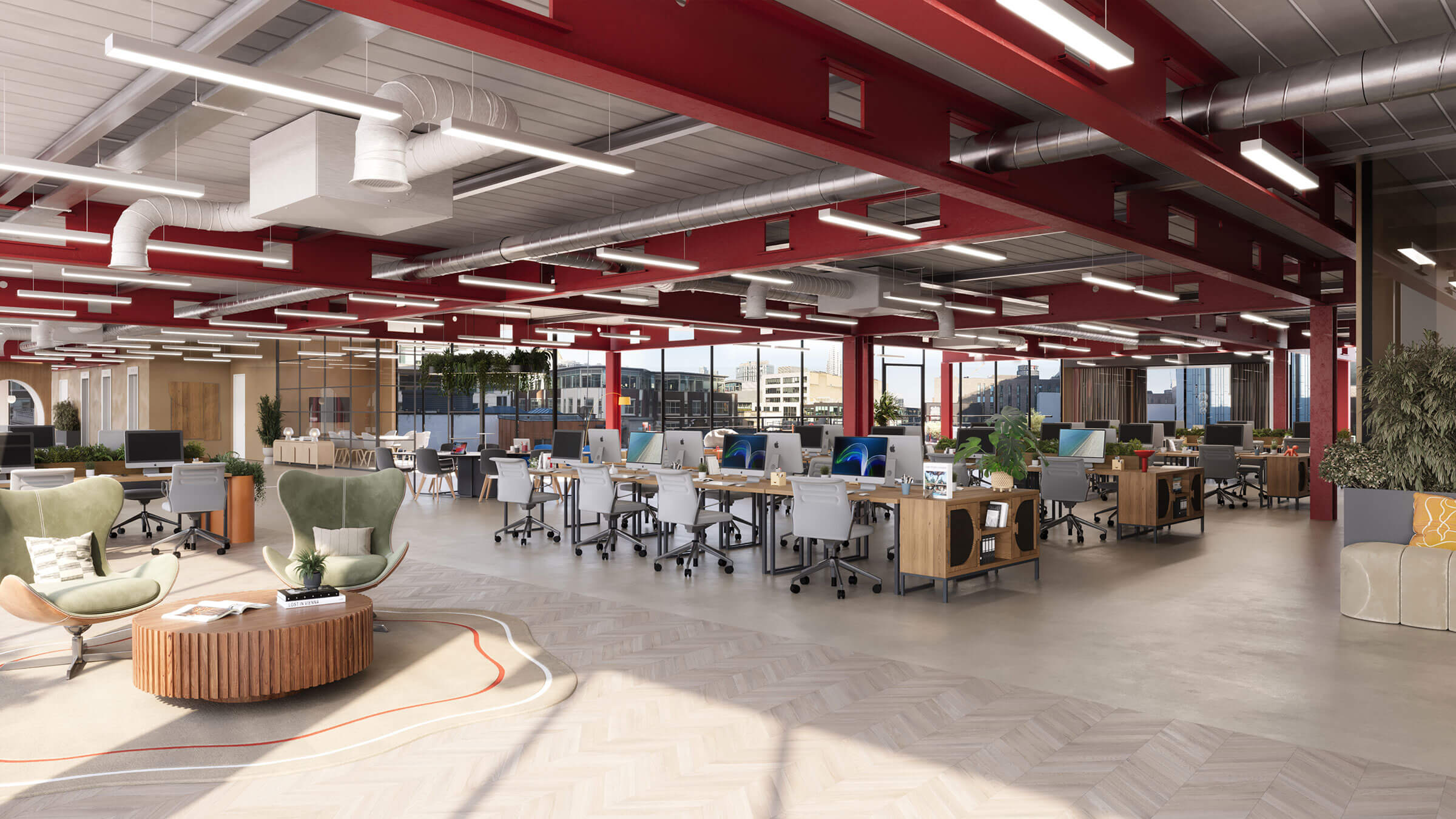
Empower your business with
the perfect workspace
CGI for reference
SIXTH FLOOR
Office 4,323 sq ft / 401.7 sq m
Terrace 2,076 sq ft / 192.8 sq m
Office
Core
Terrace/balcony
Green roof
GALLERY
THE HIGHLIGHTS
Fully electric
building
building
Green roof(s)
and beehives
and beehives
Terraces on 3rd, 4th, 5th and 6th floors
Ground floor
courtyard
courtyard
BREEAM
Excellent rating
Excellent rating
EPC rating of B
End of trip
faciltiies
faciltiies
TECHNICAL
3 x 13 person
passenger lifts
passenger lifts
Floor to ceiling height: 2.70 - 3.00m
Occupational density:
1 person per 10m sq
1 person per 10m sq
Recycled raised
access floor void: 160mm
access floor void: 160mm
Ventilation:
14 l/s @ 1 person per 10m
14 l/s @ 1 person per 10m
LED lighting
VRV ceiling mounted air conditioning with exposed ductwork
AESTHETIC
Natural materials throughout reception including Clayworks
plaster, Senso resin floor and oak joinery
Exposed primary steels and painted metal deck to ceilings
Striking external copper clad facades with double glazed windows
